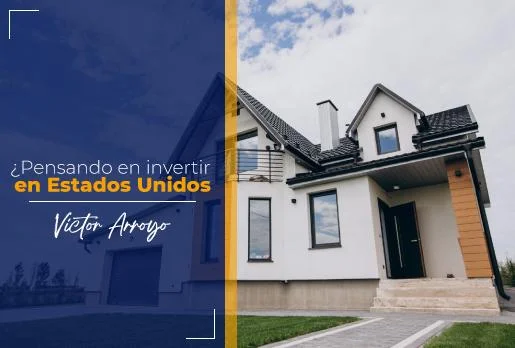Descripción
$5,000 SELLER CREDIT TOWARDS CLOSING COSTS!!!! Nestled within the Resort Style community of Trevesta this 2,200 sq ft Seamist model exudes instant curb appeal with its decorative curbing and professionally manicured landscaping. Step inside to discover a meticulously designed interior, where an open living area seamlessly integrates a spacious great room and dining area with a well-appointed kitchen. Upgraded 42” cabinets, complete with pull-out drawers and a convenient garbage/recycling pull-out bin, ensure maximum storage. The large chef’s kitchen boasts decorative tile backsplash, granite countertops and stainless-steel appliances to create both beauty and functionality. The main floor’s soaring 9’ ceilings enhance the sense of space and airiness throughout. Located on the first floor is an office/den or a 4th bedroom complete with a ½ bathroom, closet with storage shelving and double French doors to create a private space from the downstairs living area. Upstairs you will find 3 large bedrooms, all with walk-in closets including a master suite with double vanity, large standing shower, and walk-in closet. Enjoy the convenience of an expansive laundry room with extra storage near the 3 upstairs bedrooms and additional full bath. Perfect for family game nights or a separate living area, upstairs has a spacious loft complete with built-in speakers to enjoy your favorite music. Built with energy efficiency in mind, this home has features such as energy-efficient A/C and low-emissivity windows, ensuring optimal comfort while minimizing energy consumption and costs. Step outside to enjoy the 22’ screened lanai and the solitude offered by the 6’ vinyl privacy fenced backyard, large enough for your own pool. The spacious 2 car garage includes upgraded epoxy flooring and overhead storage ensuring durability and organization. Additional features include a large storage closet under the stairs, rain gutters on the entire home, smart home technology and built-in surround sound speaker system in the main living area. Trevesta’s low HOA fees include cable/internet, a zero-entry resort style pool, splash pad, playground, 24/7 fitness center, clubhouse, and an array of activities suitable for all ages creating a vibrant active community atmosphere. Convenience is key with both major highways 75 and 275 just minutes away providing easy access to St. Petersburg, Tampa, Bradenton, and Sarasota. Within a 10-minute radius you will find an abundance of amenities including Lowe’s, Publix, Crunch Fitness, Anytime Fitness, multiple restaurants, pet-friendly establishments like Lucky Puppy and Leo & Lucky, as well as salons and convenience stores. Exciting developments are on the horizon, including the addition of Baycare Hospital, Home Depot and many new shopping and dining options. Don’t miss this opportunity to enjoy the Florida Lifestyle at its best!!!
Ver másDetalles de la propiedad
- Urbanización: TREVESTA PH IB-1
- Tamaño del lote: 5049 sq ft
- Tarifa de asociación: $384
- Frecuencia de tarifa de asociación: Trimestral
- Importe anual de impuestos: $3839.94
- Monto HOA mensual: $128.00
- Tipo de Propiedad: Residential
- Property Sub Type: Single Family Residence
- Estado de la Propiedad: Activo
- Precio de la Propiedad: $420,000
- Dormitorios: 4
- Baño: 3
- Año de Contrucción: 2019
- Photos Count: 59
- Tiempo en el mercado: 403 Días
Comodidades
- Dishwasher
- Disposal
- Electric Water Heater
- Microwave
- Range
- Refrigerator
Utilidades
- Cable Connected
- Electricity Connected
- Public
- Sprinkler Recycled
- Water Connected
Ubicación
Calculadora de Pagos
- Interés Principal
- Impuesto a la Propiedad
- Tarifa de la HOA
Escuelas
Sobre GreatSchools La calificación resumida de GreatSchools se basa en varias métricas.
Leer mas
Información adicional
- Presentado por: Sheri Fiset
- Intermediado por: FINE PROPERTIES
- # 21145813
- Fuente de datos: StellarMLS / MFRMLS
- MLS#: A4589187
- Copyright de la fuente de datos: ©2024 Stellar MLS, Inc. All rights reserved.

Necesitas ayuda?
Si necesitas ayuda para comprar una casa en Orlando, llena el siguiente formulario y te guiaremos en todo el proceso.


